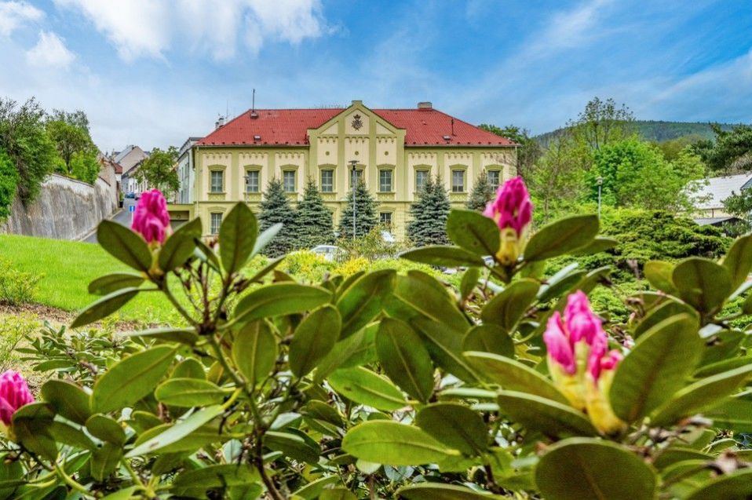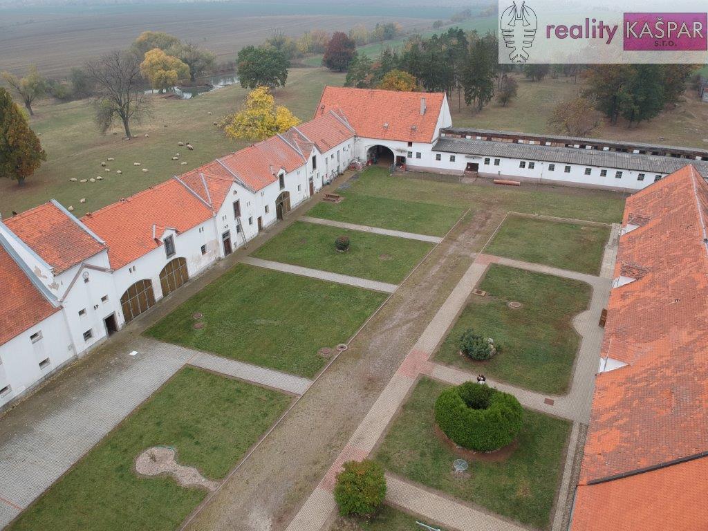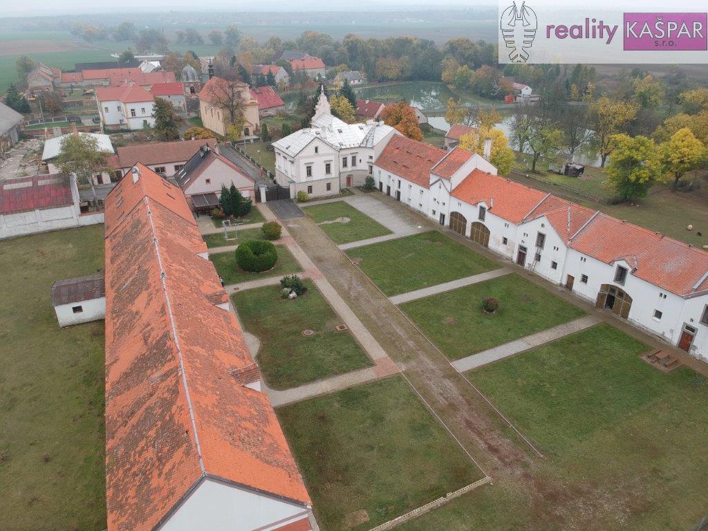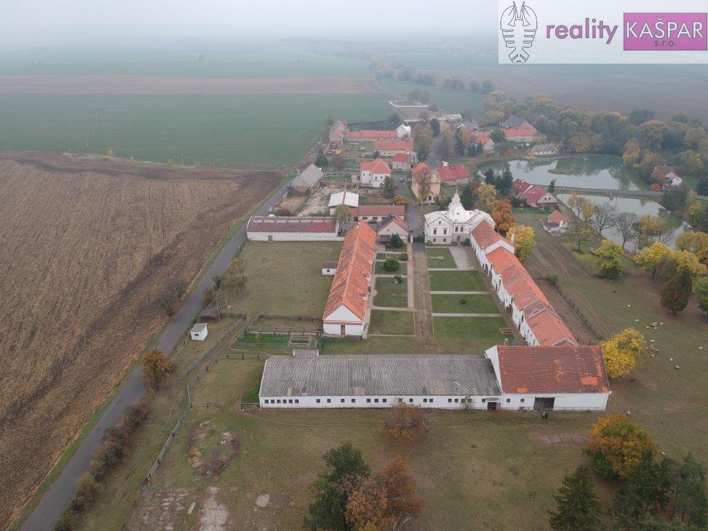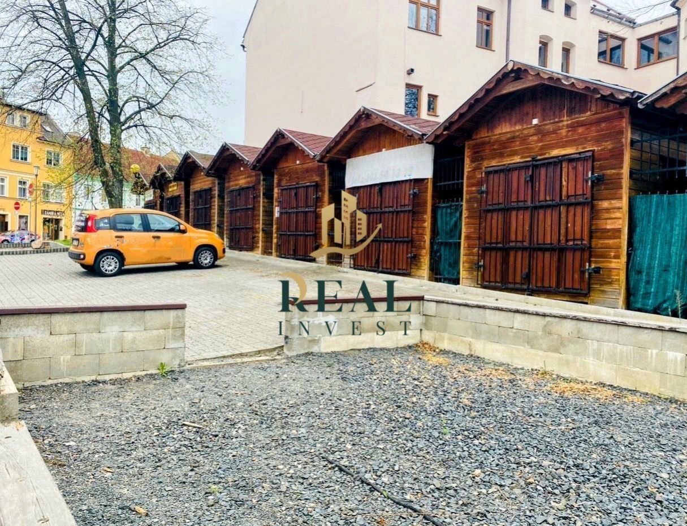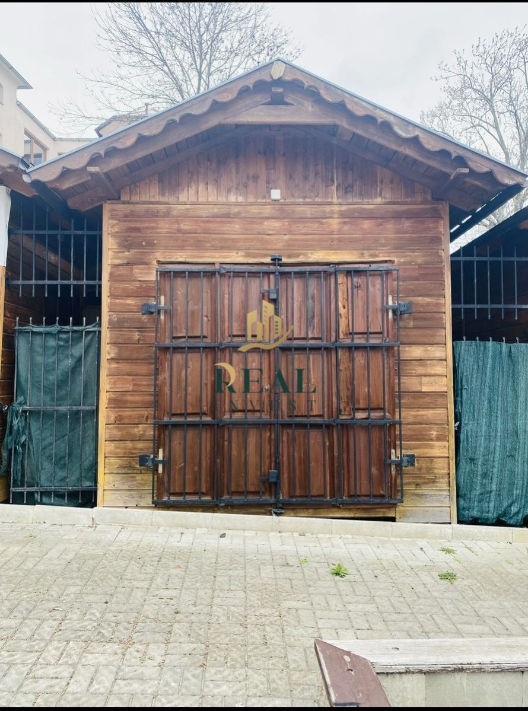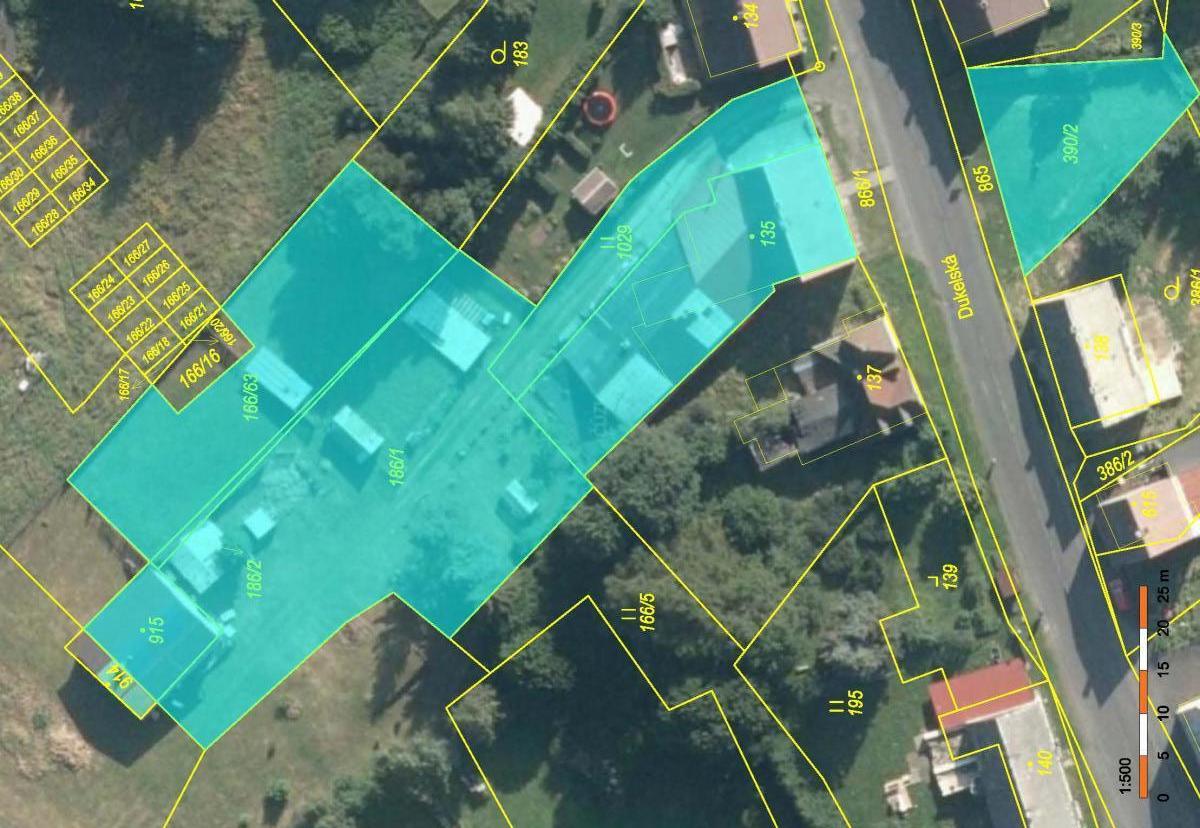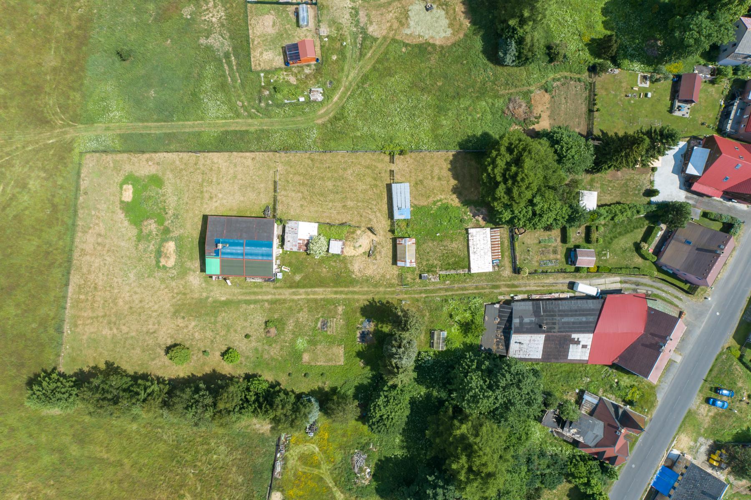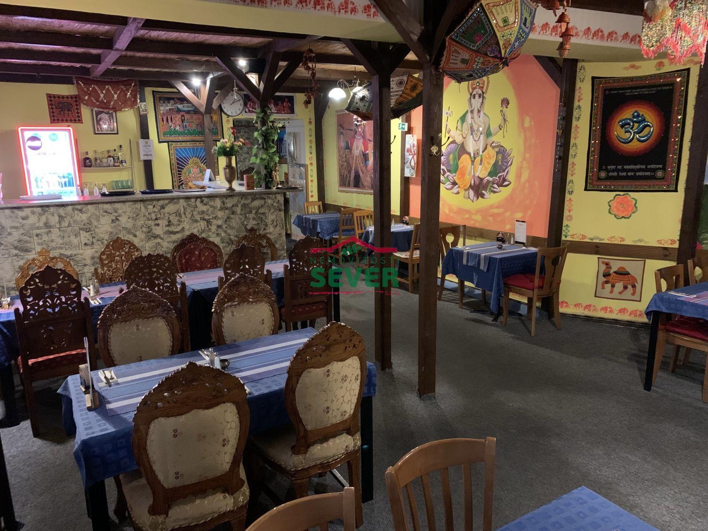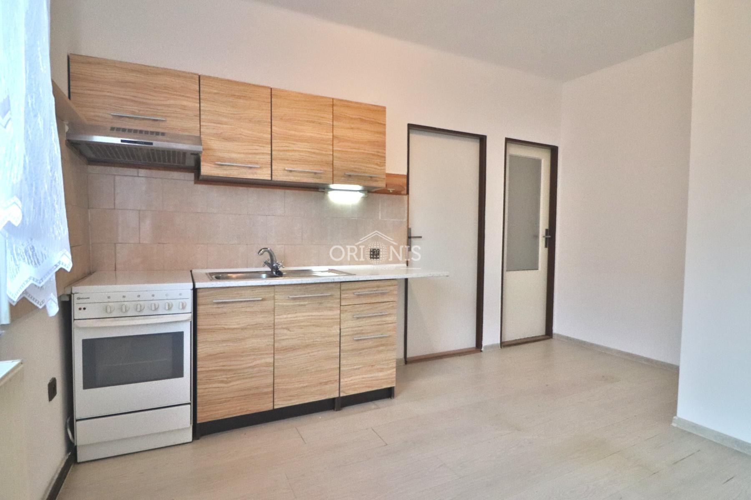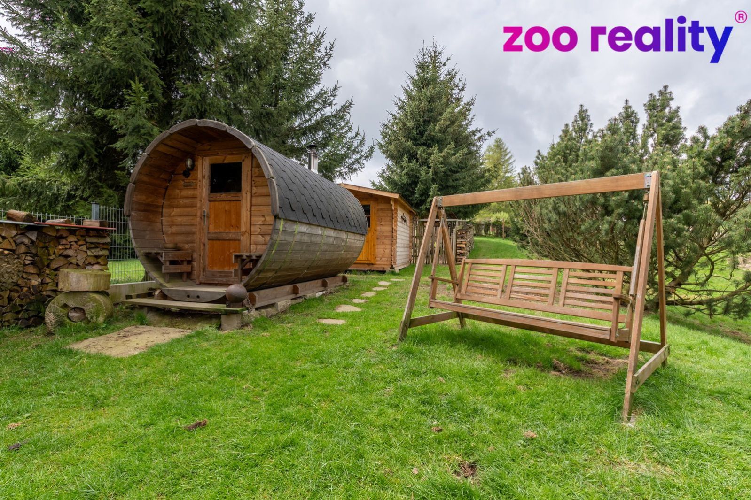Prodej samostatně stojícího jihozápadně orientovaného objektu (zkolaudovaného jako průmyslový objekt) s parkovací zpevněnou plochou před domem (minimálně pro deset aut) na vlastním pozemku v Klášterci nad Ohří. Okolí v malebné poklidné oblasti mezi Krušnými a Doupovskými horami v severozápadních Čechách. Historické jádro města je městskou památkovou zónou. Město Klášterec nad Ohří se může pyšnit novým a moderním lázeňským areálem Evženie, který prošel od 90. let rozsáhlou rekonstrukcí. V bezbariérovém areálu nalezneme lázeňský dům Evženie, lázeňský penzion, restauraci, kavárnu, stáčírny minerálních vod, promenádu s dřevěnou kolonádou, turistické informační centrum, lázeňský park a tenisový klub.
Lázně léčí nemoci cévního ústrojí, močových cest a nemoci spojené s poruchami metabolizmu cukrů a tuků. Minerální koupele mají mimořádný účinek na degenerativní onemocnění pohybového aparátu a fungují jako prevence kardiovaskulárních chorob.
Dispozici objektu tvoří dvě podlaží, velká půda s možností rozšíření obytné, komerční plochy a podsklepení poloviny domu.
V roce 2009 byla nemovitost nabyta současnými majiteli a v letech 2010-2012 prošla částečnou rekonstrukcí. V suterénu budovy jsou umístěny sklady a je zde viditelná zvýšená vlhkost obvodového zdiva. První nadzemní podlaží je v původním stavu cca ze 70. let, zde jsou umístěny sklady, z levé části budovy přistavěna garáž. Druhé nadzemní podlaží prošlo v letech 2010-2012 výraznější rekonstrukcí a je v lepším stavebně technickém stavu. Toto podlaží je v současné době nevyužíváno, ale dříve sloužilo jako kanceláře a reprezentativní prostory společnosti.
Objekt je připojen na všechny inženýrské sítě a je ve standardním vybavení i provedení. Stavebně technický stav je průměrný, se základní údržbou.
Objekt je určen k částečné renovaci a z tohoto důvodu nabízí širší spektrum využití a mnoho variant budoucího řešení. Vila je vhodná pro vybudování luxusního rodinného sídla, nebo pro reprezentativní sídlo firmy. Možnost využití léčebného ústavu s následnou péči pro seniory v klidném prostředí na severozápadě Čech.
Energetická náročnost budovy: G (nebyla sdělena vlastníkem nemovitosti) ID nemovitosti HMA1671-0001.
Prodej komerční objekty Klášterec nad Ohří, stav je uveden jako dobrý, osobní vlastnictví, z celkového počtu 2 podlaží, o ploše 1350 m2, a mnohem více na, Komerční objekty Chomutov, je vybaven či je k dispozici garáž, výtah.
Sale of commercial building 515m2, Klášterec nad Ohří
Sale of a detached southwest-facing building (approved as an industrial building) with a paved parking area in front of the house (for at least ten cars) on its own land in Klášterec nad Ohří. Surroundings in a picturesque, peaceful area between the Ore and Doupovské mountains in northwestern Bohemia. The historical core of the city is a city monument zone. The town of Klášterec nad Ohří can be proud of the new and modern Evženie spa area, which has been extensively renovated since the 1990s. In the barrier-free area, we can find the Evženie spa house, a spa guest house, a restaurant, a cafe, mineral water bottling plants, a promenade with a wooden colonnade, a tourist information center, a spa park and a tennis club.
The spa treats diseases of the vascular system, urinary tract and diseases associated with disorders of sugar and fat metabolism. Mineral baths have an extraordinary effect on degenerative diseases of the locomotor system and function as a prevention of cardiovascular diseases.
The layout of the building consists of two floors, a large attic with the possibility of expanding the residential, commercial area and sub-basement of half of the house.
In 2009, the property was acquired by the current owners and underwent partial reconstruction in 2010-2012. Stores are located in the basement of the building and the increased humidity of the perimeter masonry is visible. The first above-ground floor is in its original condition - approx. from the 70s, there are warehouses, and a garage was added to the left part of the building. The second above-ground floor underwent significant reconstruction in 2010-2012 and is in a better structural and technical condition. This floor is currently unused, but previously served as offices and representative spaces for the company.
The building is connected to all utility networks and has standard equipment and design. The building technical condition is average, with basic maintenance.
The building is intended for partial renovation and for this reason offers a wider range of uses and many variants of future solutions. The villa is suitable for building a luxurious family residence or for a representative company headquarters.The possibility of using a medical institution with follow-up care for the elderly in a quiet environment in the north-west of Bohemia.
Energy efficiency of the building: G (it was not communicated by the property owner)

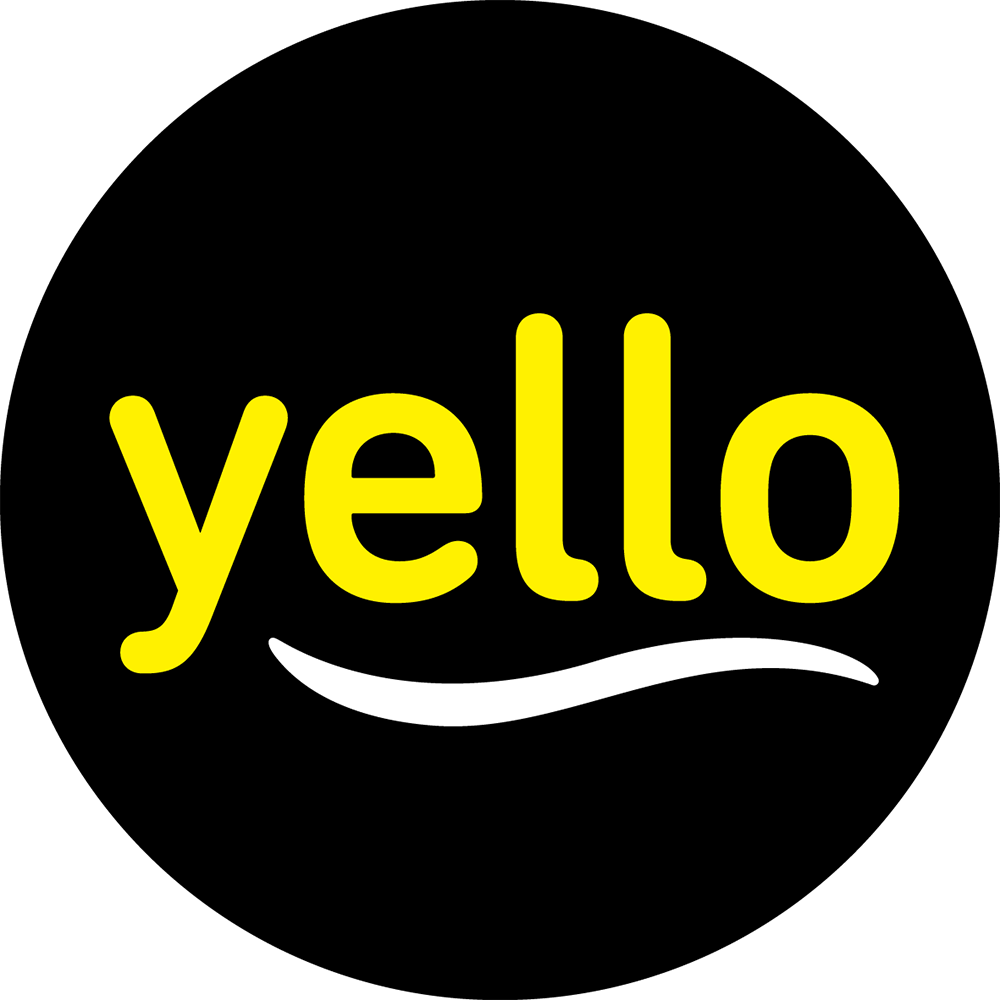 Energie chytré změny.
G - Mimořádně nehospodárná
Energie chytré změny.
G - Mimořádně nehospodárná
